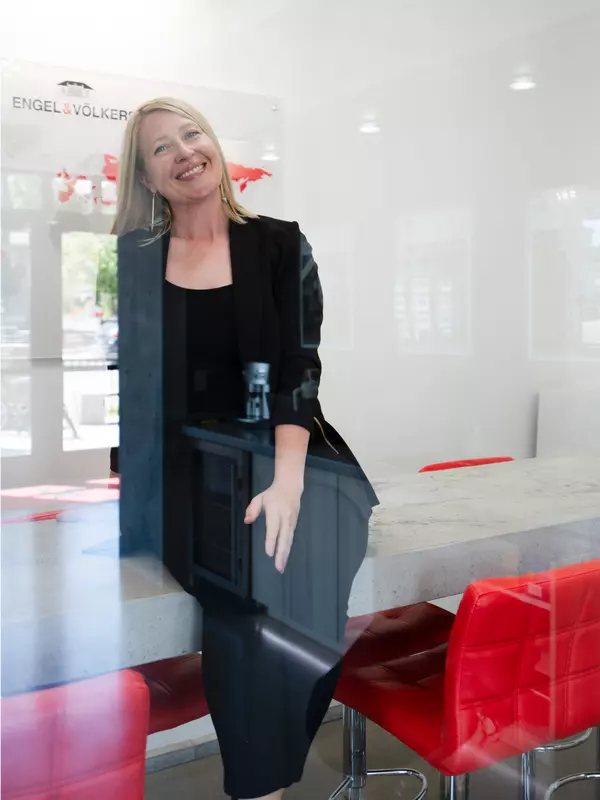$495,000
$495,000
For more information regarding the value of a property, please contact us for a free consultation.
455 Stonybrook DR Missoula, MT 59804
2 Beds
2 Baths
1,120 SqFt
Key Details
Sold Price $495,000
Property Type Single Family Home
Sub Type Single Family Residence
Listing Status Sold
Purchase Type For Sale
Square Footage 1,120 sqft
Price per Sqft $441
Subdivision Stonybrook
MLS Listing ID 30058156
Sold Date 11/05/25
Style Other
Bedrooms 2
Full Baths 1
Three Quarter Bath 1
HOA Fees $20/ann
HOA Y/N Yes
Total Fin. Sqft 1120
Year Built 2015
Annual Tax Amount $1,603
Tax Year 2025
Lot Size 6,446 Sqft
Acres 0.148
Property Sub-Type Single Family Residence
Property Description
Pride of ownership is evident throughout in this immaculate 2 BD/2 BA Stonybrook home. Zero step entry and efficient floor plan. Built in 2015 this home features solid maple cabinets, Kohler bath fixtures, Pella vinyl windows, high efficiency furnace, central air, vaulted ceilings, and custom blinds. The primary suite, situated down the hall from the main living space and additional bedroom, includes a 3/4 bath and walk-in closet. Enjoy the low maintenance, landscaped yard complete with underground sprinklers and relax on the patio. The attached double garage enters through the laundry room and provides great additional storage. Built by Edgell Building, a name synonymous with quality and community.
Location
State MT
County Missoula
Community Curbs, Sidewalks
Zoning Residential
Rooms
Basement Crawl Space
Interior
Interior Features Main Level Primary, Open Floorplan, Vaulted Ceiling(s), Walk-In Closet(s)
Heating Forced Air, Gas
Cooling Central Air
Fireplace No
Appliance Dryer, Dishwasher, Microwave, Range, Refrigerator, Washer
Laundry Washer Hookup
Exterior
Parking Features Additional Parking, Garage, Garage Door Opener
Garage Spaces 2.0
Community Features Curbs, Sidewalks
Utilities Available Electricity Connected, Natural Gas Connected, Phone Available
Amenities Available Management
View Y/N Yes
Water Access Desc Public
View Residential, Trees/Woods
Roof Type Composition
Topography Level
Street Surface Asphalt,Concrete
Accessibility Other
Porch Patio
Road Frontage City Street, Private Road
Garage Yes
Building
Lot Description Back Yard, Front Yard, Landscaped, Sprinklers In Ground, Level
Entry Level One
Foundation Poured
Builder Name Edgell Building
Sewer Public Sewer
Water Public
Architectural Style Other
Level or Stories One
Structure Type Cement Siding,Wood Frame
New Construction No
Others
HOA Name Stonybrook Homeowners' Association
HOA Fee Include Common Area Maintenance,Insurance,See Remarks
Senior Community No
Tax ID 04219924405200000
Security Features Carbon Monoxide Detector(s),Smoke Detector(s)
Acceptable Financing Cash, Conventional, FHA, VA Loan
Membership Fee Required 240.0
Listing Terms Cash, Conventional, FHA, VA Loan
Financing Conventional
Special Listing Condition Standard
Read Less
Want to know what your home might be worth? Contact us for a FREE valuation!

Our team is ready to help you sell your home for the highest possible price ASAP
Bought with Berkshire Hathaway HomeServices - Missoula







