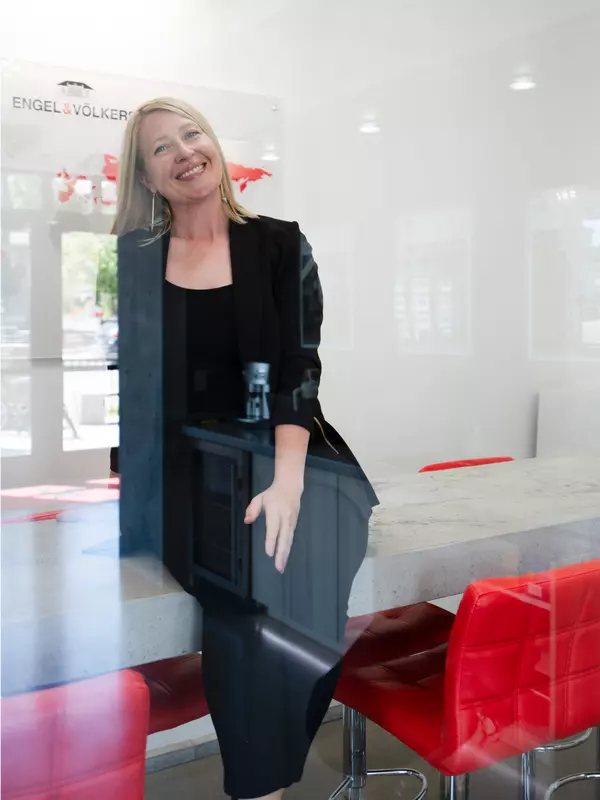$652,500
$675,000
3.3%For more information regarding the value of a property, please contact us for a free consultation.
5581 Mountain View DR S Florence, MT 59833
3 Beds
3 Baths
5,610 SqFt
Key Details
Sold Price $652,500
Property Type Single Family Home
Sub Type Single Family Residence
Listing Status Sold
Purchase Type For Sale
Square Footage 5,610 sqft
Price per Sqft $116
Subdivision Riverview Orchards
MLS Listing ID 30053402
Sold Date 11/07/25
Style Ranch
Bedrooms 3
Full Baths 2
Half Baths 1
HOA Fees $14/ann
HOA Y/N Yes
Total Fin. Sqft 5610
Year Built 1992
Annual Tax Amount $3,928
Tax Year 2024
Lot Size 5.000 Acres
Acres 5.0
Property Sub-Type Single Family Residence
Property Description
Huge 5,610 sqft. custom home nestled on a fully fenced 5-acre parcel in Florence, Montana. Bring the critters! Horses welcome. Solid craftsmanship and high-quality materials set the foundation for a home built to last. The main level offers a spacious primary suite with his-and-hers walk-in closets and a private en suite bath. Two additional bedrooms, a large office, and two and a half bathrooms provide ample space for comfortable living. Downstairs, the massive 2,805 sq. ft. unfinished basement is a blank canvas — ideal for adding instant equity. 3-car attached garage, a private fenced garden, greenhouse, storage shed, dog kennel, and chicken coop. RV hookup in place. Power established with multiple building sites for the perfect shop or barn. All this comes with some of the best views in the Bitterroot Valley. Just 15 minutes from Missoula and 30 minutes from Hamilton.
Location
State MT
County Ravalli
Rooms
Other Rooms Greenhouse, Poultry Coop, Shed(s)
Basement Full, Unfinished
Interior
Interior Features Fireplace, Main Level Primary
Heating Forced Air, Gas, Wood Stove
Cooling Window Unit(s)
Fireplaces Number 2
Fireplace Yes
Appliance Dryer, Dishwasher, Microwave, Range, Refrigerator, Washer
Laundry Washer Hookup
Exterior
Exterior Feature Garden, Kennel, RV Hookup, Storage, Propane Tank - Leased
Garage Spaces 2.0
Fence Back Yard, Cross Fenced, Perimeter
Utilities Available Propane
Amenities Available Snow Removal
View Y/N Yes
Water Access Desc Private,Well
View Mountain(s), Valley
Roof Type Asphalt
Topography Level
Street Surface Gravel
Porch Rear Porch, Side Porch
Road Frontage Private Road
Garage Yes
Building
Lot Description Pasture, Views, Level
Entry Level One
Foundation Poured
Sewer Private Sewer, Septic Tank
Water Private, Well
Architectural Style Ranch
Level or Stories One
Additional Building Greenhouse, Poultry Coop, Shed(s)
New Construction No
Others
HOA Name Riverview Orchard
HOA Fee Include Road Maintenance,Snow Removal
Senior Community No
Tax ID 13187008301240000
Membership Fee Required 175.0
Financing Conventional
Special Listing Condition Standard
Read Less
Want to know what your home might be worth? Contact us for a FREE valuation!

Our team is ready to help you sell your home for the highest possible price ASAP
Bought with Engel & Völkers Western Frontier - Stevensville







