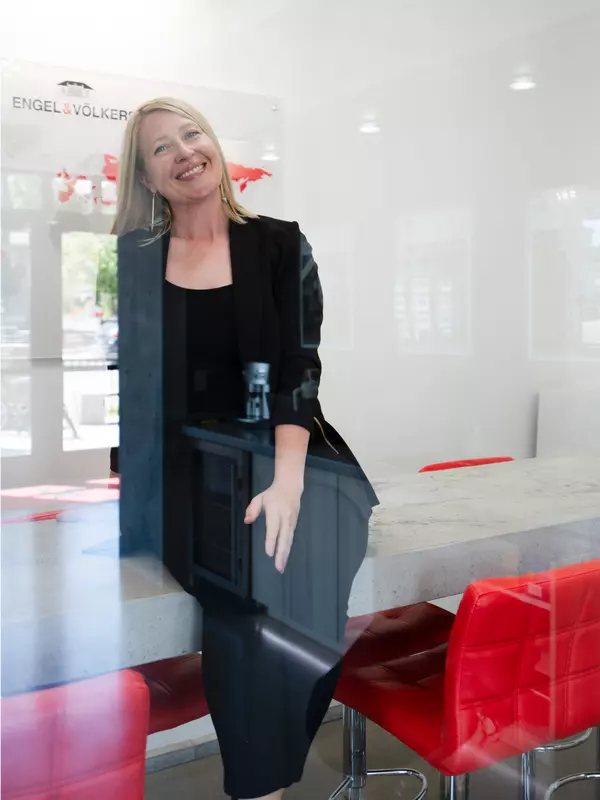$455,000
$469,000
3.0%For more information regarding the value of a property, please contact us for a free consultation.
306 Valley View ST Stevensville, MT 59870
3 Beds
2 Baths
1,352 SqFt
Key Details
Sold Price $455,000
Property Type Single Family Home
Sub Type Single Family Residence
Listing Status Sold
Purchase Type For Sale
Square Footage 1,352 sqft
Price per Sqft $336
MLS Listing ID 30055790
Sold Date 11/12/25
Style Ranch
Bedrooms 3
Full Baths 2
HOA Y/N No
Total Fin. Sqft 1352
Year Built 1999
Annual Tax Amount $2,498
Tax Year 2024
Lot Size 10,323 Sqft
Acres 0.237
Property Sub-Type Single Family Residence
Property Description
Welcome home to this charming single-story, ranch-style home featuring 3 bedrooms and 2 bathrooms offering a perfect blend of comfort, convenience, and timeless Montana character. Enjoy outdoor living in the fully fenced backyard, complete with mature trees, thoughtful landscaping, a pergola for relaxing or entertaining, and a garden shed for additional storage.The home includes an attached two-car garage, along with extra parking area adjacent to the driveway. Experience the quiet Stevensville neighborhood providing peaceful suburban living just minutes from downtown shops, dining, banking, grocery stores, the post office, schools, parks and healthcare facilities. Enjoy living in close proximity to all of the recreational outdoor activities that Montana has to offer.
Location
State MT
County Ravalli
Community Curbs, Sidewalks
Rooms
Other Rooms Shed(s)
Basement Crawl Space
Interior
Interior Features InteriorFeatures
Heating Forced Air
Cooling Central Air
Fireplace No
Appliance Dryer, Dishwasher, Microwave, Range, Refrigerator, Washer
Laundry Washer Hookup
Exterior
Garage Spaces 2.0
Fence Chain Link, Partial
Community Features Curbs, Sidewalks
Utilities Available Electricity Connected, Natural Gas Connected, High Speed Internet Available, Phone Available
View Y/N Yes
Water Access Desc Community/Coop
View Mountain(s), Residential, Trees/Woods
Roof Type Composition
Topography Level
Street Surface Asphalt
Road Frontage City Street
Garage Yes
Private Pool No
Building
Lot Description Level
Entry Level One
Foundation Poured
Sewer Public Sewer
Water Community/Coop
Architectural Style Ranch
Level or Stories One
Additional Building Shed(s)
Structure Type Vinyl Siding,Wood Frame
New Construction No
Others
Senior Community No
Tax ID 13176427401770000
Financing Conventional
Special Listing Condition Standard
Read Less
Want to know what your home might be worth? Contact us for a FREE valuation!

Our team is ready to help you sell your home for the highest possible price ASAP
Bought with MontTerra







