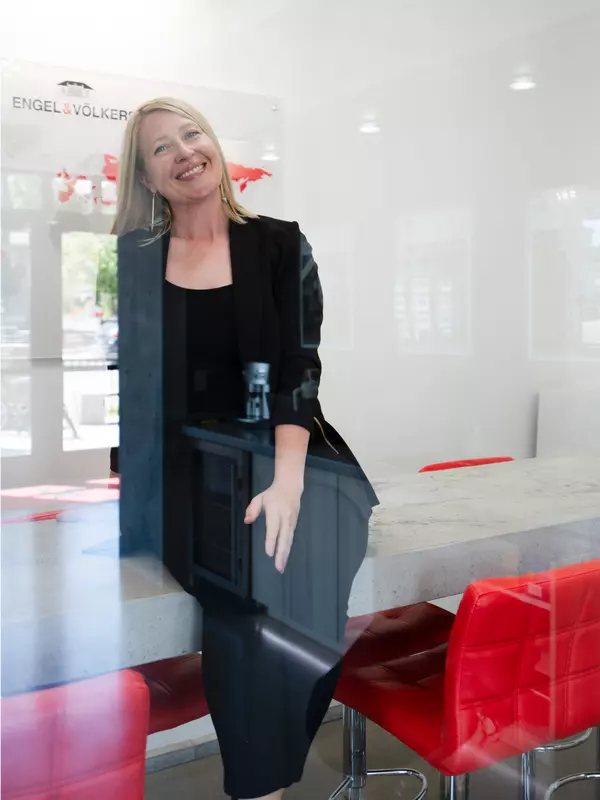$312,500
$375,000
16.7%For more information regarding the value of a property, please contact us for a free consultation.
725 Westside RD Hamilton, MT 59840
3 Beds
2 Baths
1,128 SqFt
Key Details
Sold Price $312,500
Property Type Manufactured Home
Sub Type Manufactured Home
Listing Status Sold
Purchase Type For Sale
Square Footage 1,128 sqft
Price per Sqft $277
MLS Listing ID 30056385
Sold Date 11/17/25
Style Other
Bedrooms 3
Full Baths 2
HOA Y/N No
Total Fin. Sqft 1128
Year Built 1975
Annual Tax Amount $686
Tax Year 2025
Lot Size 1.500 Acres
Acres 1.5
Property Sub-Type Manufactured Home
Property Description
Discover comfortable Montana living in this 3-bedroom, 2-bath manufactured home set on 1.5 acres in a desirable west side location. With plenty of open space and mountain views, this property offers a peaceful setting just minutes from all the amenities of downtown Hamilton. Inside, you'll find a practical single-level layout with a welcoming living area, functional kitchen, and a primary suite with private bath. Outside, the acreage provides room for gardening, hobbies, or simply enjoying the fresh Bitterroot Valley air. Located in one of Hamilton's most sought-after areas, this property blends privacy with convenience—perfect for a full-time residence, investment, or Montana getaway.
Location
State MT
County Ravalli
Zoning None
Rooms
Other Rooms Other
Basement None
Interior
Interior Features Main Level Primary
Heating Electric, Forced Air, Wood Stove
Fireplace No
Appliance Dishwasher, Range, Refrigerator
Laundry Washer Hookup
Exterior
Garage Spaces 1.0
Fence Perimeter, Partial
Utilities Available Electricity Connected
View Y/N Yes
Water Access Desc Private,Well
View Mountain(s), Trees/Woods
Roof Type Composition
Topography Level
Street Surface Asphalt
Porch Rear Porch, Porch
Road Frontage Highway
Garage Yes
Private Pool No
Building
Lot Description Level
Entry Level One
Foundation Other
Sewer Private Sewer, Septic Tank
Water Private, Well
Architectural Style Other
Level or Stories One
Additional Building Other
Structure Type Aluminum Siding
New Construction No
Others
Senior Community No
Tax ID 13136602401060000
Acceptable Financing Cash, Conventional
Listing Terms Cash, Conventional
Financing Cash
Special Listing Condition Standard
Read Less
Want to know what your home might be worth? Contact us for a FREE valuation!

Our team is ready to help you sell your home for the highest possible price ASAP
Bought with EXIT Realty Bitterroot Valley South







