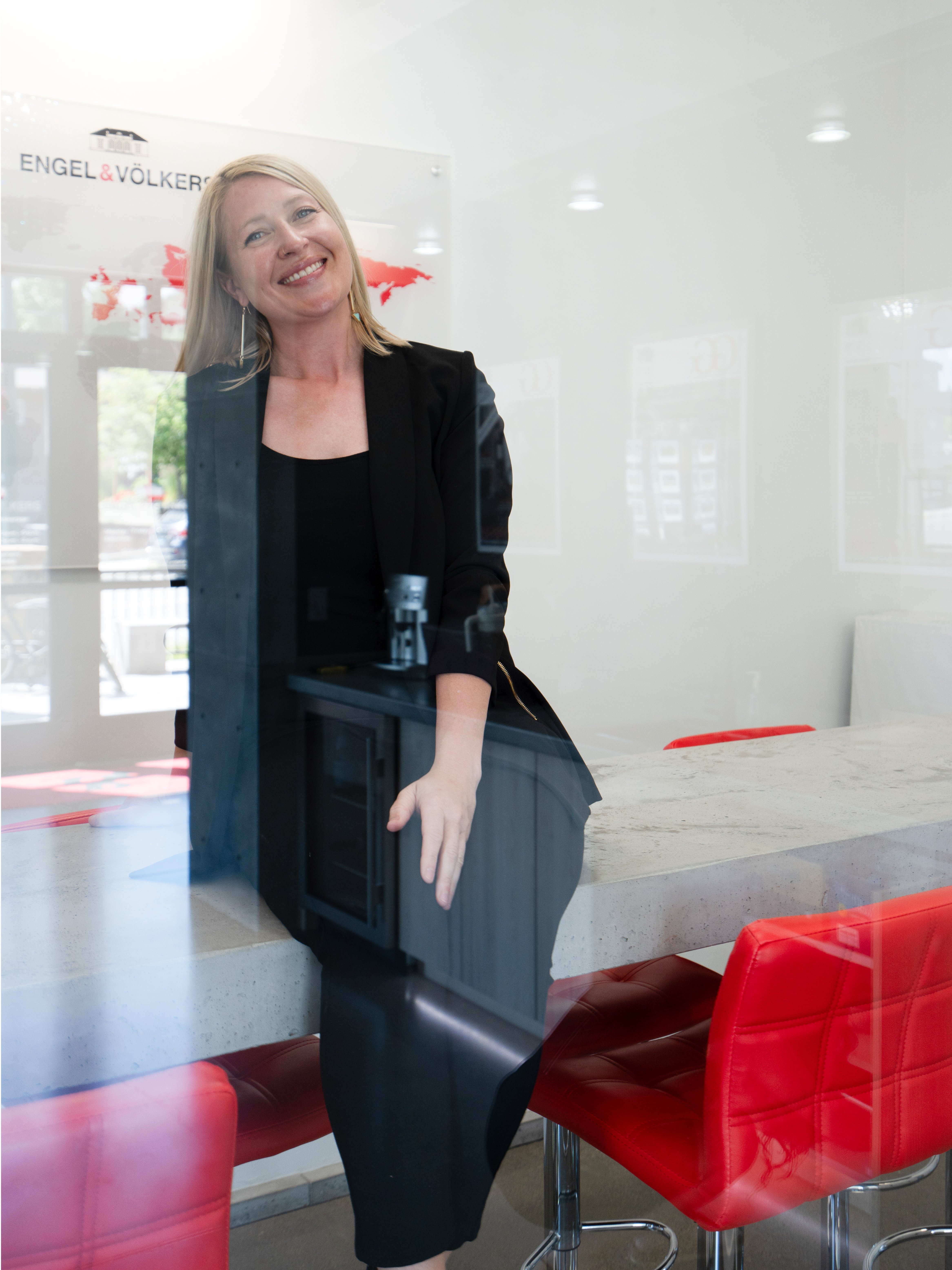412 Mill ST Sheridan, MT 59749
4 Beds
3 Baths
2,295 SqFt
UPDATED:
Key Details
Property Type Single Family Home
Sub Type Single Family Residence
Listing Status Active
Purchase Type For Sale
Square Footage 2,295 sqft
Price per Sqft $226
MLS Listing ID 30057316
Style Other
Bedrooms 4
Full Baths 1
Three Quarter Bath 2
HOA Y/N No
Year Built 1926
Annual Tax Amount $2,327
Tax Year 2025
Lot Size 0.459 Acres
Acres 0.459
Property Sub-Type Single Family Residence
Property Description
Location
State MT
County Madison
Rooms
Basement Crawl Space
Interior
Heating Forced Air, Gas, Hot Water, Stove
Cooling Window Unit(s)
Fireplace No
Appliance Dryer, Dishwasher, Microwave, Range, Refrigerator, Washer
Laundry Washer Hookup
Exterior
Garage Spaces 2.0
Utilities Available Electricity Connected, Natural Gas Connected
Roof Type Metal
Porch Covered, Deck, Front Porch
Private Pool No
Building
Entry Level Two
Foundation Other
Sewer Public Sewer
Architectural Style Other
Level or Stories Two
Additional Building Poultry Coop, Shed(s)
New Construction No
Others
Senior Community No
Tax ID 25059326308100000
Special Listing Condition Standard







