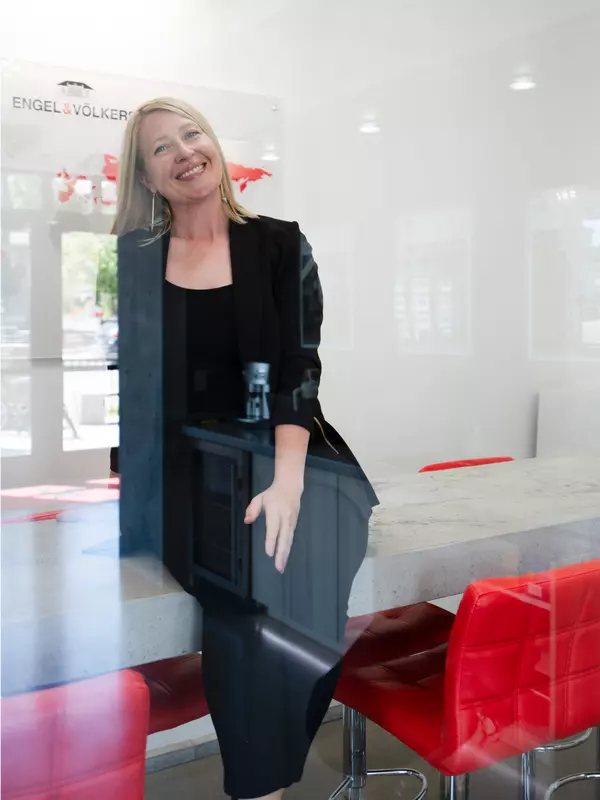
413 Beaverhead CT Great Falls, MT 59405
2 Beds
1 Bath
1,248 SqFt
Open House
Sun Nov 23, 3:00am - 5:00pm
UPDATED:
Key Details
Property Type Single Family Home
Sub Type Single Family Residence
Listing Status Active
Purchase Type For Sale
Square Footage 1,248 sqft
Price per Sqft $204
MLS Listing ID 30057593
Style Ranch
Bedrooms 2
Full Baths 1
HOA Y/N No
Total Fin. Sqft 1248
Year Built 1977
Annual Tax Amount $2,291
Tax Year 2025
Lot Size 3,746 Sqft
Acres 0.086
Property Sub-Type Single Family Residence
Property Description
This beautifully updated home is once again available. The first buyer completed inspections with only minor items noted, all of which have already been professionally repaired. The second buyer got cold feet before their inspection, meaning their loss is your gain.This home is truly move-in ready and worry-free. Step inside to find vaulted ceilings and large windows that fill the living spaces with natural light. New LVP flooring flows throughout the main level, and the kitchen shines with freshly painted cabinets and brand-new stainless-steel appliances including a range, microwave, and refrigerator, creating a bright, functional heart of the home. Enjoy central air for year-round comfort and a new metal roof for lasting peace of mind. Outside, you'll love the fenced backyard, attached one-car garage, and direct access to neighborhood trails. Perfectly positioned next to Heron Park and close to shopping, schools, and Malmstrom AFB. Please use booties or take off shoes
Location
State MT
County Cascade
Community Playground, Park, Sidewalks
Rooms
Basement Unfinished
Interior
Interior Features InteriorFeatures
Heating Forced Air, Gas
Cooling Central Air
Fireplaces Number 1
Fireplace Yes
Appliance Dryer, Dishwasher, Disposal, Microwave, Range, Refrigerator, Washer
Laundry Washer Hookup
Exterior
Parking Features Additional Parking
Garage Spaces 1.0
Community Features Playground, Park, Sidewalks
Water Access Desc Public
Roof Type Asphalt
Topography Level
Street Surface Asphalt
Porch Covered, Deck, Front Porch
Road Frontage City Street
Garage Yes
Building
Lot Description Back Yard, Cul-De-Sac, Front Yard, Level
Entry Level Two,One
Foundation Poured
Sewer Public Sewer
Water Public
Architectural Style Ranch
Level or Stories Two, One
New Construction No
Others
Senior Community No
Tax ID 02301604403040000
Special Listing Condition Standard







